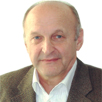
|
Prof em Dr Armin Gruen
Chair for Information Science
ETH Zuerich
Switzerland
Biography
Prof. Dr. Armin Gruen was since 1984 Professor and Head of the Chair of Photogrammetry at the Institute of Geodesy and Photogrammetry, Federal Institute of Technology (ETH) Zuerich, Switzerland. Since 1 August 2009 he is retired and is now with the Institute of Conservation and Building Research, Department of Architecture, ETH Zuerich. Currently he is acting as a Principal Investigator on the Simulation Platform of the SEC-FCL (Singapore ETH Centre - Future Cities Laboratory) in Singapore. He is Member of the Editorial Boards of several scientific journals. He has published more than 400 articles and papers and is Editor and Co-editor of over 21 books and Conference Proceedings. He has organized and co-organized/co-chaired over thirty international conferences and he has served as a consultant to various government agencies, system manufacturers and engineering firms in Germany, Japan, Korea, Switzerland, USA and other countries. He is co-founder of CyberCity AG, Zurich and 4DiXplorer AG, Zurich, Switzerland.
Abstract
UAV-based very High-resolution 3D City Modeling
Since a number of years the issue of ‘Smart’ Cities is being used to indicate the urgent need of change in the planning, development and management of cities. Smart cities need investments in human and social capital and traditional (transport) and modern (ICT) communication infrastructure. They must support sustainable economic development, a high quality of life, with a wise management of natural resources, through participatory governance. In this context the Spatial intelligence of cities plays an important role. It refers to informational and cognitive processes, such as information collection and processing, real-time alert, forecasting, learning, collective intelligence, distributed problem solving, which characterize "intelligent" or "smart" cities. Emphasis is on the "spatial" dimension.
Here Geomatics technologies and know-how become crucial elements in developing such concepts and maintaining them over long periods of time. Geomatics methods and products are relevant for generating, processing and maintaining GPS/IMU observations, DSMs/DTMs, 3D/4D city models, Mobile Mapping systems, imagery: satellite, aerial, terrestrial (street views), maps, plans, historic data, road and traffic data, LBS, “smart” apps, sensors in WEB 2.0, GIS/SIS, visualizations, simulations, animations.
In this presentation three relevant technologies are of special interest: 3D/4D city modeling, UAV-based data acquisition and laser-scanning. We will show how to combine these technologies in order to generate very high-resolution city models. To capture all necessary information we will use besides UAV-based aerial images point clouds from terrestrial laser-scanners mounted on a Mobile Mapping System (MMS) and terrestrial photogrammetry.
The problem with vertical aerial UAV images is that many objects will be occluded by vegetation and possibly by high-rise buildings, especially in a tropical urban environment like our project case Singapore. On the contrary, the Mobile Laser-Scanner (MLS) collects highly accurate point clouds of objects from the ground. Therefore, both systems are potentially complementary and only by using both systems a complete city model may be obtained.
The work we will show is a practical modeling project of the Campus of the National University of Singapore (NUS), which includes DTM, buildings and other man-made objects, roads, and dense tropical vegetation. For instance, we have measured and modelled 900 street lamps and 2000 trees. This work has been done in the context of the SEC-FCL (Singapore ETH Centre - Future Cities Laboratory, a cooperative project between the government of Singapore and ETH Zurich, www.futurecities.ethz.ch).
The input data for our work is: (1) UAV images with 5cm footprint, (2) raw point clouds from MLS, (3) terrestrial images from off-the-shelf cameras, and (4) ground control points (GCPs).
The output is a 3D hybrid site model, achieved by integration of these input data sources.
The main steps of our work include:
(a) UAV images aerial triangulation/geo-referencing
(b) Integration of UAV- derived data to geo-reference and adjust the MLS point cloud data
(c) Modeling of the roof landscape from UAV images
(d) Merging of DTM data from UAV images, MLS point clouds and from existing maps
(e) 3D modeling of façades from MLS data
(f) 3D modeling of façades and other object parts from video sequences and terrestrial
photogrammetric digital images
(g) Fusing façade and roof models to generate a complete geometric model
(h) Texture mapping
We will demonstrate the individual steps and outline some of the problems which we encountered in the processing pipeline with commercial software.
|

